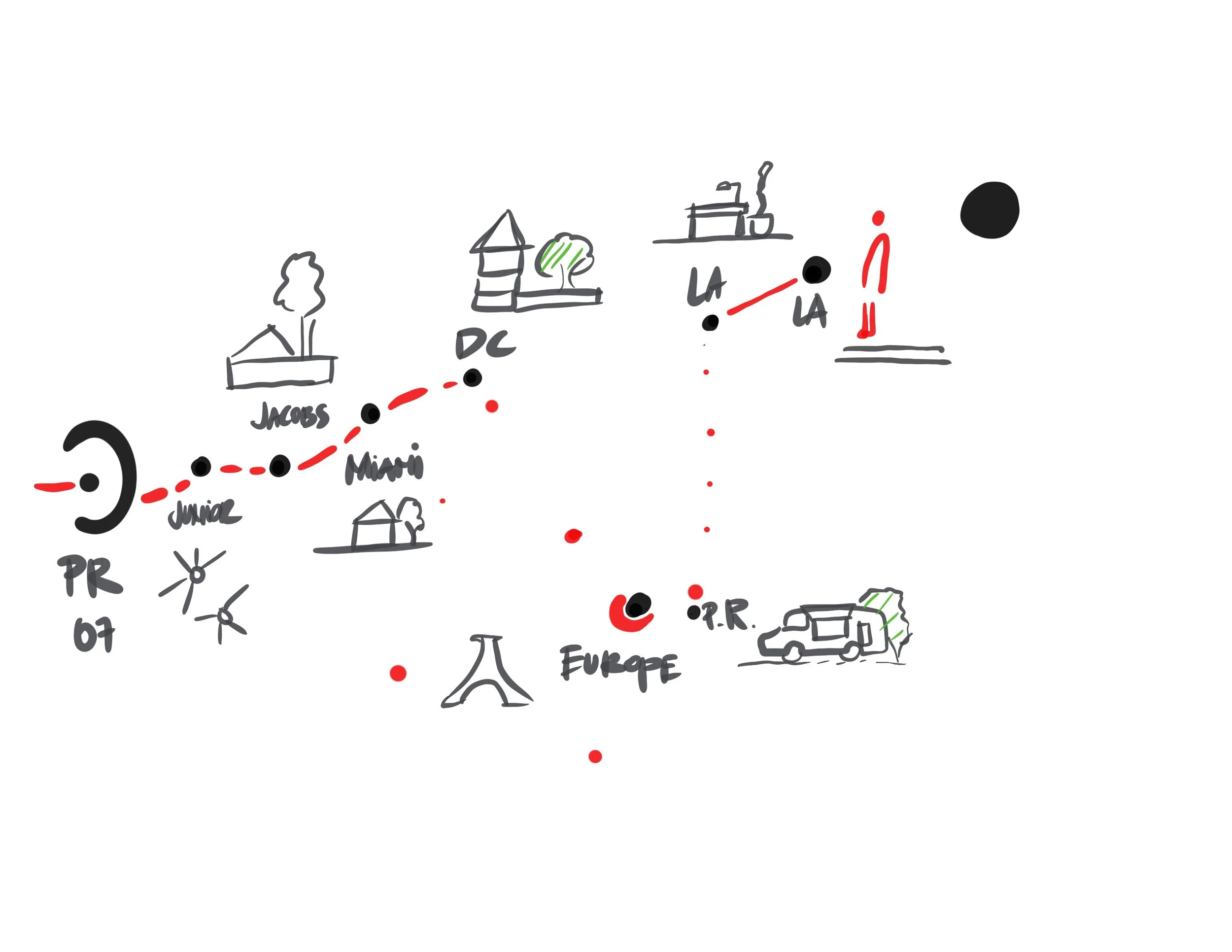ABOUT
Anabelle Andrea Arias
Interior Designer
I’m passionate about hospitality, travel and creating meaningful experiences. I’ve worked as an Interior Architect/ Designer for the past 15 years in Puerto Rico, Miami, Washington DC and Los Angeles. My travels and work experiences confirm: design does shape the way we live!
My creative passion towards color, art, texture and human experience shapes the designer I am today. My “WHY” is to inspire JOY through the art of immersive, surreal and imaginary spaces.
EDU:
POLYTECHNIC UNIVERSITY OF PUERTO RICO, BA ARCHITECTURE (NAAB ACREDITED) 2007
IDEO-U ONLINE COURSE; DESIGN THINKING 2017
COURSERA, UNIVERSITY OF VIRGINIA ONLINE COURSE; HUMAN CENTER DESIGN AN INTRODUCTION, 2017
THE SCIENCE OF WELL-BEING, YALE 2020
EXPERIENCE:
GENSLER, LA/ JULY 2022 - FEB 2024
References Upon request.
AUX ARCHITECTS, LA / JUNE 2021 - JUNE 2022
References Upon request.
BRA & ASSOCIATES, SAN JUAN / NOV 2021 - APRIL 2021
References Upon request.
WOODS BAGOT ARCH., LA / 2019-2020
References upon request.
KLAWITER AND ASSOC., LA / 2017- 2019
References upon request.
ICARO GROUP LLC, P.R. (freelance) / FEBRUARY 2017
Assist and coordinate meetings between Engineers and Suppliers for new facilities design. Customer service and cashier for restaurant. Help with Social media and Photography of finished projects. Graphic design of menus and restaurant signage.
DESIGN SOLUTIONS LLC, P.R. / FEBRUARY 2017 - May 2017
Design, draft and render Italian kitchens, closets and bathrooms on the Snaidero Copat life and Guiellesse brands.
Help with Social media and Photography of finished projects.
SOLO TRAVELER EUROPE / AUGUST 2016 - NOV 2016
Greece,Italy, Croatia, Austria, Hungary, Czech Republic, Germany, Portugal, Spain, France and Netherlands.
Knowledgeable on best hostels of the world, travel budgeting and transportation coordination.
HICKOK COLE ARCHITECTS, WASHINGTON D.C. / JUNE 2015- AUGUST 2016
Muli-family Residential team leader on Conceptual design Phase, schematic design, design development, space planning and construction documentation.
Selection and presentations of furniture, furniture systems, fabrics, equipment (FF&E), color palettes, accessories, and lighting.
Completion of finish plans, specifications, and material selections needed for construction.
Coordination with external consultants, product representatives, furniture dealers, and fabricators.
Resposible for Construction administration; Submittals, RFI’s, Bulletins and Updates to Construction Documents sets and On-site meetings.
HINOJOSA DESIGN STUDIO / 2011-2015
Selection, design application, purchasing, delivery coordination and installation of construction materials; furniture, millwork, plumbing and light fixtures. Manage vendors, track budgets, process quotes and finalize project orders.
Direct communication with client regarding construction finances, change orders, approvals and new additions to scope of work.
Construction supervision: conduct contractor meetings for estimates, scope of work analysis, materials installation and city permit inspections. Millwork Installation supervision, requests for information and project development from beginning to completion.
Field measurements for preliminary conceptual planning. Drafting Interior design set of plans, coordinate with designers, architects and Engineers for city permits.
Company representative on Real State showings, marketing analysis and public relationship coordinations. Team leader in social media and branding development.
TORRE ALMENADA ENGINEERS, P.R. / August 2009-February 2010
Detailed design and drafting of technical site plans such as plumbing, sanitary, telecommunications, cable, storm drainage and site planning. Government registration plans and beginners knowledge of permits and public auctions. Design of low income housing, public facilities and commercial installations. Participationon the company’s public relationships and sales representative services. Beginners knowledge of estimates construction materials. Apprentice on agricultural soil surveys studies.
JACOBS ENGINEERING / OCTOBER 2007-MAY 2009
Assist senior designer on space planning, drafting, materials selection and conceptualization of pharmaceutical facilities. Site visits, RFi’s, approval and completion of submittals. Coordinate with engineer’s throughout the design process and projects completion. Member of “Standard survey group” which scheduled weekly meeting regarding company goals, core values and technical improvements.
ACEVEDO ARCHITECTS / 2007
Junior Architect
PONTON ARCHITECTS / 2005
Junior Architect - Intern


